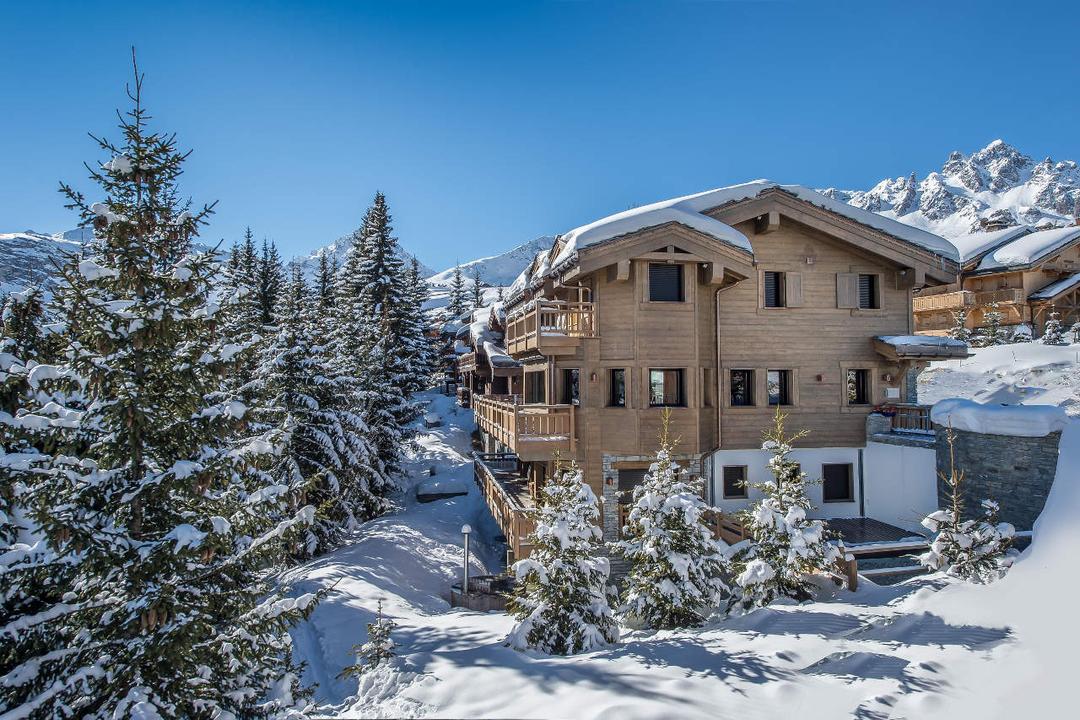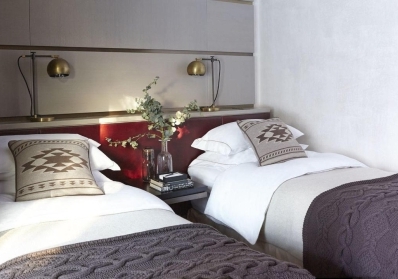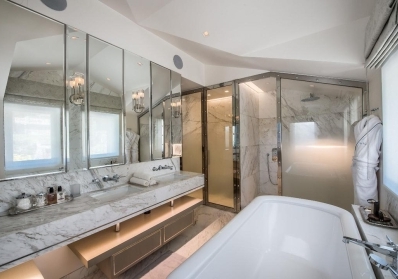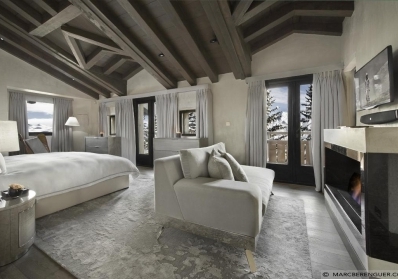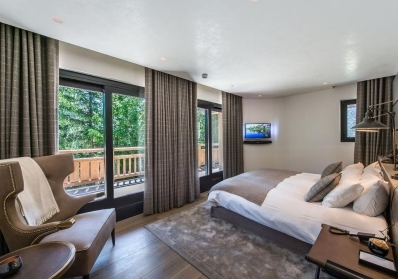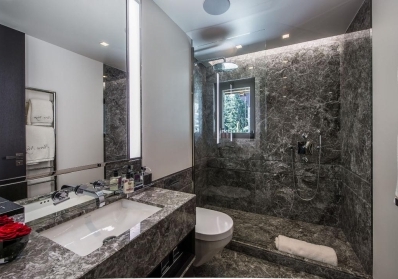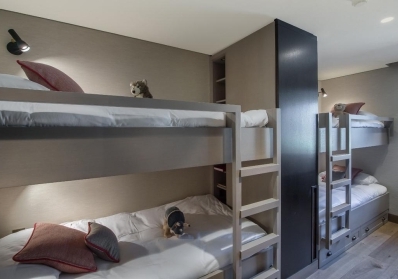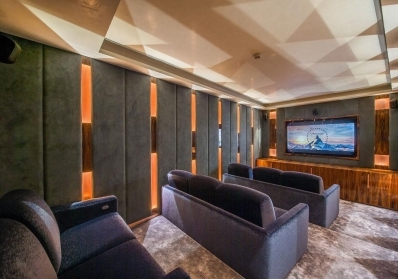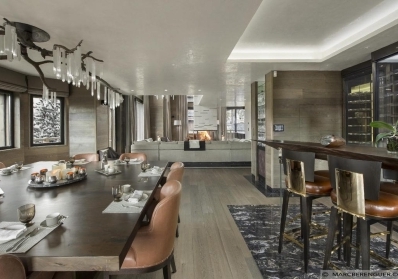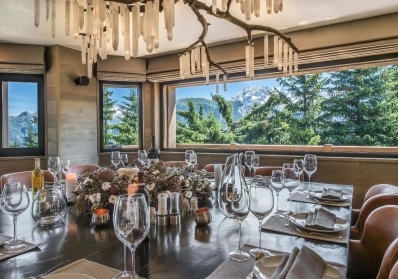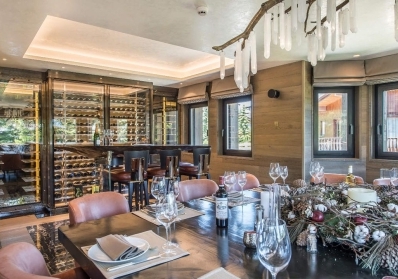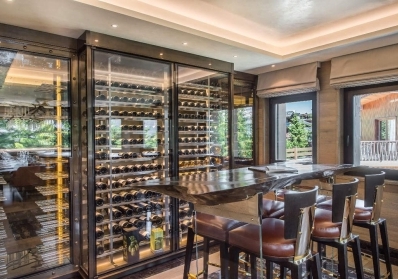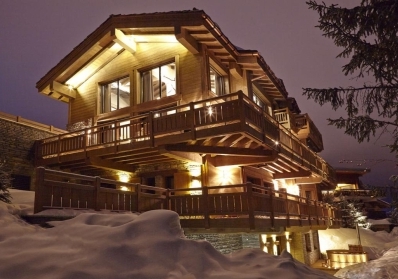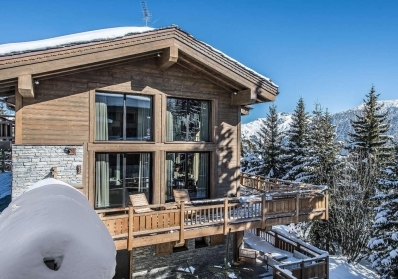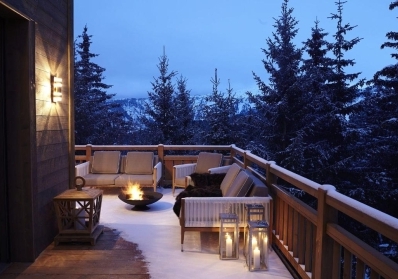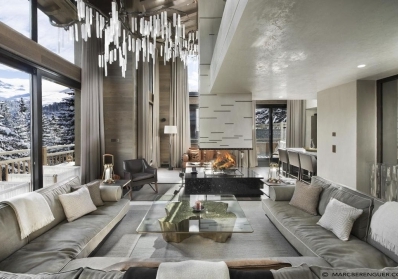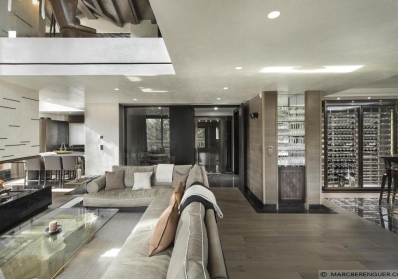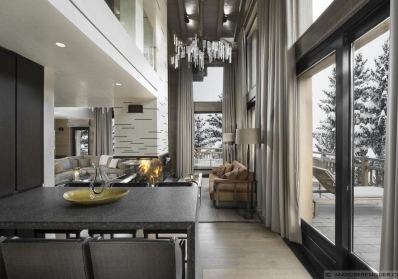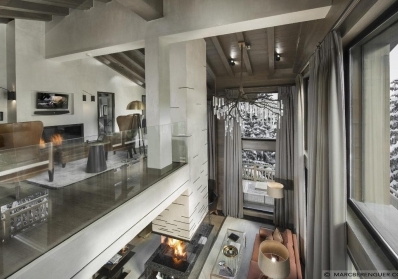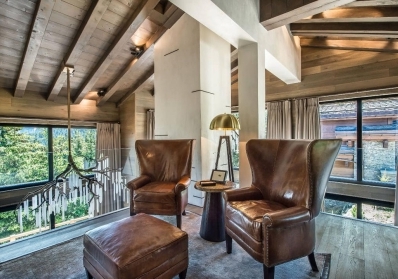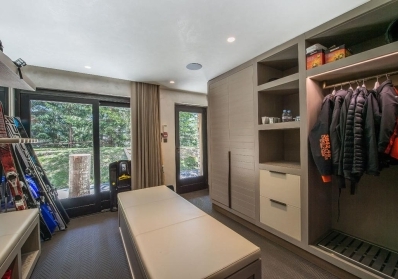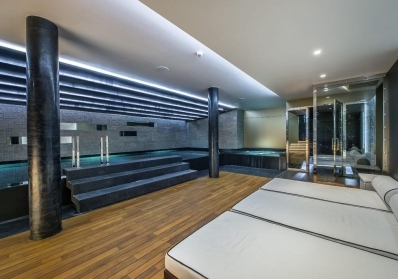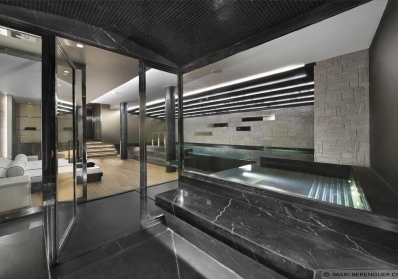Chalet Perce Neige sets a new standard of luxury in Courchevel 1850
Situated 1300m from the resort centre on the Cospillot slope of Courchevel 1850, and surrounded by pine trees, this exclusive 687 m² property, split over five floors connected by a modern elevator, has ski-in/ski-out access and ample living space. This elegant chalet exudes modern chic with its designer decor and high end amenities.
Up to 18 guests can be housed in the eight bedrooms. Its al fresco dining area around a fire pit, wellness area, which includes an infinity pool, and its relaxation facilities, elevate this chalet into a league of its own.
Guests enter on the ground floor where they will find a light and spacious living area with splendid panoramic views, a central fireplace and plush seating. Open plan living, big bay windows and lavish furnishings feature throughout the luxurious lounge area which is large, yet provides an intimate setting. There is a separate dining area seating 15, a well-equipped kitchen, a bar and a wine cellar.
On the floor above is another large lounge with fireplace and TV, plus a well-equipped office. Outside on the terrace with a glorious view of the trees and the mountains, there is the possibility of al fresco dining next to a fire pit.
Chalet Perce Neige has a stunning wellness area, complete with a super-modern 10 x 3 metre infinity-edge pool, a Jacuzzi (for up to six people), a steam room (for up to eight people) and a massage room.
This haven of tranquility also has another lounge with a central ethanol fireplace, bar and a games room with a flat screen TV, pool table, pinball and table tennis. Furthermore it has its own eight-person home cinema theatre with reclining chairs. Outside this exquisite rental chalet is an outdoor hot tub for eight people.
Spread over three floors are eight very beautiful bedrooms, accommodating 14 adults and four children. The spacious and stylish master bedroom suite, is equipped with a king-size bed, ethanol fireplace, dressing room, balcony and private bathroom.
On the lower ground floor are three double bedrooms with en-suite bathroom or shower room facilities. This level also houses a twin en-suite bedroom and an en-suite children’s bedroom with two bunk beds (sleeping four). All of the bedrooms on this level have access to a balcony or a terrace. On the games room level, there are two more double/twin bedrooms with en-suite shower rooms (without windows).
